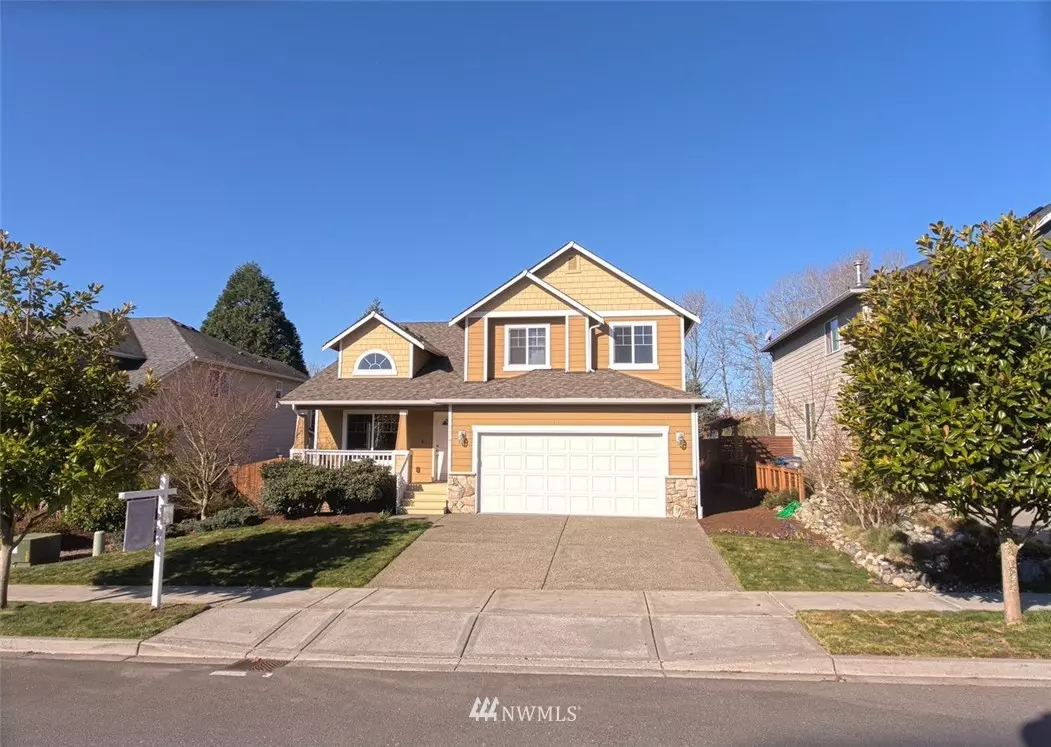Bought with Samson Realty LLC
$439,500
$439,500
For more information regarding the value of a property, please contact us for a free consultation.
4 Beds
2.5 Baths
2,010 SqFt
SOLD DATE : 05/15/2019
Key Details
Sold Price $439,500
Property Type Single Family Home
Sub Type Residential
Listing Status Sold
Purchase Type For Sale
Square Footage 2,010 sqft
Price per Sqft $218
Subdivision East Hill
MLS Listing ID 1432400
Sold Date 05/15/19
Style 12 - 2 Story
Bedrooms 4
Full Baths 2
Half Baths 1
HOA Fees $42/mo
Year Built 2008
Annual Tax Amount $4,687
Lot Size 5,702 Sqft
Property Sub-Type Residential
Property Description
Welcome to PARKVIEW! Quality construction at its finest w/upgraded features like tankless H20 + central air which is all in place for Summer! Location, privacy, sense of pride of ownership/move in ready are what you will find when you view this well maintained 4 bedroom home located by parks & baseball fields as well as the easy access to most highways & airports that this location provides. This very spacious floorplan is one I feel you will find adds the best use of space & is ready for you.
Location
State WA
County King
Area 330 - Kent
Rooms
Basement None
Interior
Interior Features Forced Air, Central A/C, HEPA Air Filtration, Tankless Water Heater, Ceramic Tile, Hardwood, Wall to Wall Carpet, Bath Off Primary, Ceiling Fan(s), Double Pane/Storm Window, Dining Room, Jetted Tub, Skylight(s), Vaulted Ceiling(s), Walk-In Closet(s), FirePlace, Water Heater
Flooring Ceramic Tile, Hardwood, Vinyl, Carpet
Fireplaces Number 1
Fireplaces Type Gas
Fireplace true
Appliance Dishwasher_, GarbageDisposal_, Microwave_, RangeOven_, Refrigerator_
Exterior
Exterior Feature Cement Planked, Stone
Garage Spaces 2.0
Community Features CCRs
Utilities Available Cable Connected, High Speed Internet, Natural Gas Available, Sewer Connected, Electric, Natural Gas Connected
Amenities Available Cable TV, Deck, Fenced-Fully, Gas Available, High Speed Internet, Sprinkler System
View Y/N No
Roof Type Composition
Garage Yes
Building
Lot Description Curbs, Paved, Sidewalk, Value In Land
Story Two
Builder Name Harbour Homes
Sewer Sewer Connected
Water Public
Architectural Style Northwest Contemporary
New Construction No
Schools
Elementary Schools Horizon Elem
Middle Schools Cedar Heights Jnr Hi
High Schools Kentlake High
School District Kent
Others
Acceptable Financing Cash Out, Conventional, FHA, Private Financing Available, VA Loan
Listing Terms Cash Out, Conventional, FHA, Private Financing Available, VA Loan
Read Less Info
Want to know what your home might be worth? Contact us for a FREE valuation!

Our team is ready to help you sell your home for the highest possible price ASAP

"Three Trees" icon indicates a listing provided courtesy of NWMLS.
GET MORE INFORMATION







