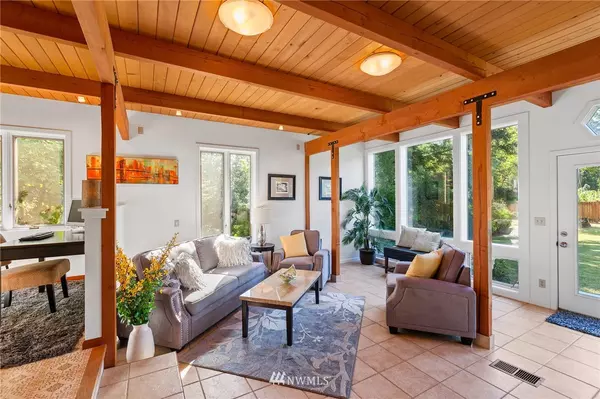Bought with Realogics Sotheby's Int'l Rlty
$495,000
$435,000
13.8%For more information regarding the value of a property, please contact us for a free consultation.
3 Beds
1.75 Baths
2,030 SqFt
SOLD DATE : 09/21/2020
Key Details
Sold Price $495,000
Property Type Single Family Home
Sub Type Residential
Listing Status Sold
Purchase Type For Sale
Square Footage 2,030 sqft
Price per Sqft $243
Subdivision West Hill
MLS Listing ID 1650989
Sold Date 09/21/20
Style 12 - 2 Story
Bedrooms 3
Full Baths 1
Year Built 1983
Annual Tax Amount $4,832
Lot Size 0.489 Acres
Lot Dimensions 142x150
Property Sub-Type Residential
Property Description
Welcome to this sun-filled, one of a kind custom built home. Enter to the expansive living space complete with office, dining room, open kitchen & tiled living space. Upstairs you will find a vaulted bonus room, 2 oversized bedrooms, master w/ cozy reading nook, full+.25 bath, & ceiling-2-floor windows. Home was built for efficiency with passive solar enhanced by thermal mass heating. A luscious green yard surrounds the home and provides a true sense of privacy. Don't let this one pass you by.
Location
State WA
County King
Area 100 - Jovita/West Hill
Rooms
Basement None
Interior
Interior Features Forced Air, Ceramic Tile, Wall to Wall Carpet, Double Pane/Storm Window, Skylight(s), Solarium/Atrium, Vaulted Ceiling(s), Walk-In Closet(s), Water Heater
Flooring Ceramic Tile, Vinyl, Carpet
Fireplace false
Appliance Microwave_, RangeOven_, Refrigerator_
Exterior
Exterior Feature Wood
Garage Spaces 1.0
Utilities Available Cable Connected, High Speed Internet, Natural Gas Available, Septic System, Electric, Solar
Amenities Available Cable TV, Fenced-Partially, Gas Available, High Speed Internet, Outbuildings, RV Parking
View Y/N Yes
View Territorial
Roof Type Tile
Garage Yes
Building
Lot Description Dead End Street, Open Space, Paved, Secluded
Story Two
Sewer Septic Tank
Water Public
New Construction No
Schools
Elementary Schools Buyer To Verify
Middle Schools Buyer To Verify
High Schools Buyer To Verify
School District Fife
Others
Acceptable Financing Cash Out, Conventional, FHA, Private Financing Available, VA Loan
Listing Terms Cash Out, Conventional, FHA, Private Financing Available, VA Loan
Read Less Info
Want to know what your home might be worth? Contact us for a FREE valuation!

Our team is ready to help you sell your home for the highest possible price ASAP

"Three Trees" icon indicates a listing provided courtesy of NWMLS.
GET MORE INFORMATION







