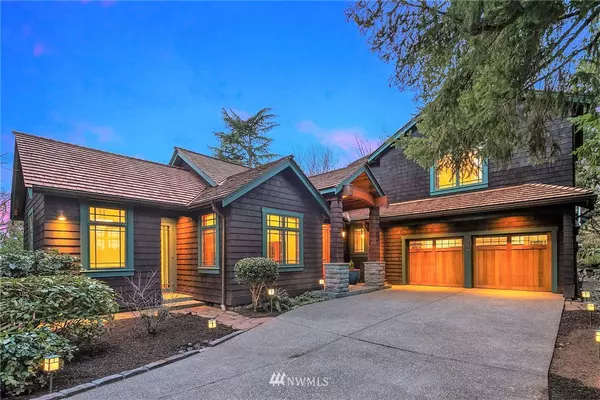Bought with Skyline Properties, Inc.
$2,158,000
$1,998,000
8.0%For more information regarding the value of a property, please contact us for a free consultation.
3 Beds
3.25 Baths
3,630 SqFt
SOLD DATE : 04/29/2021
Key Details
Sold Price $2,158,000
Property Type Single Family Home
Sub Type Residential
Listing Status Sold
Purchase Type For Sale
Square Footage 3,630 sqft
Price per Sqft $594
Subdivision Glendale
MLS Listing ID 1747192
Sold Date 04/29/21
Style 15 - Multi Level
Bedrooms 3
Full Baths 2
Half Baths 1
Year Built 1953
Annual Tax Amount $16,420
Lot Size 0.405 Acres
Property Description
Spectacular Bellevue estate radiates beauty. Unique basalt columns, dazzling foyer, bright walls of windows. Handcrafted millwork, French doors, rich wide-plank flrs, rare Wilkerson Stone fire. Recent kitchen remodel w/ cherry cabinets, ash flrs, quartz counters, pro SS appliances & charming nook. Otherworldly owner's suite boasts vaulted ceiling, massive closets, spa-like ensuite. French doors lead to pvt deck for morning sunlight & birdsong! Each bedroom has ensuite. Plus exec-ready office; huge bonus rm w/ fire & ent bar; new A/C. Lush botanical-garden landscaping w/ pvt well for year round irrigation, lovely entertaining terraces. Perched gracefully on hole 10 of Glendale CC. Min to Microsoft, Bellevue downtowns + world-renowned schools
Location
State WA
County King
Area 530 - Bellevue/East Of
Rooms
Basement Daylight, Finished
Interior
Interior Features Central A/C, Forced Air, Hot Water Recirc Pump, Tankless Water Heater, Hardwood, Bath Off Primary, Double Pane/Storm Window, Dining Room, French Doors, High Tech Cabling, Jetted Tub, Security System, Vaulted Ceiling(s), Walk-In Closet(s), Water Heater
Flooring Hardwood, See Remarks, Stone
Fireplaces Number 2
Fireplace true
Appliance Dishwasher, Dryer, Disposal, Range/Oven, Refrigerator, See Remarks, Washer
Exterior
Exterior Feature See Remarks, Wood
Garage Spaces 2.0
Utilities Available Cable Connected, High Speed Internet, Natural Gas Available, Sewer Connected, Electricity Available, Natural Gas Connected, Individual Well
Amenities Available Cable TV, Deck, Gas Available, High Speed Internet, Irrigation, Patio, Sprinkler System
View Y/N Yes
View Territorial
Roof Type Cedar Shake
Garage Yes
Building
Lot Description Dead End Street, Paved
Story Multi/Split
Sewer Sewer Connected
Water Individual Well, Public
Architectural Style Cape Cod
New Construction No
Schools
Elementary Schools Lake Hills Elem
Middle Schools Odle Mid
High Schools Sammamish Snr High
School District Bellevue
Others
Senior Community No
Acceptable Financing Cash Out, Conventional
Listing Terms Cash Out, Conventional
Read Less Info
Want to know what your home might be worth? Contact us for a FREE valuation!

Our team is ready to help you sell your home for the highest possible price ASAP

"Three Trees" icon indicates a listing provided courtesy of NWMLS.
GET MORE INFORMATION







