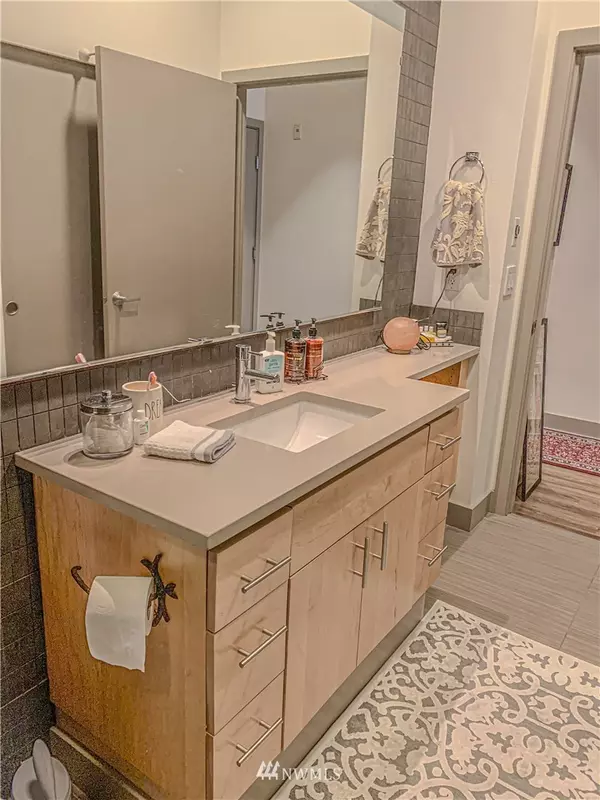Bought with Pellego, Inc.
$510,000
$519,950
1.9%For more information regarding the value of a property, please contact us for a free consultation.
1 Bed
1 Bath
774 SqFt
SOLD DATE : 05/20/2022
Key Details
Sold Price $510,000
Property Type Condo
Sub Type Condominium
Listing Status Sold
Purchase Type For Sale
Square Footage 774 sqft
Price per Sqft $658
Subdivision Denny Triangle
MLS Listing ID 1891826
Sold Date 05/20/22
Style 30 - Condo (1 Level)
Bedrooms 1
Full Baths 1
HOA Fees $560/mo
Year Built 2004
Annual Tax Amount $4,529
Property Description
Located in the heart of South Lake Union this contemporary industrial-design condo features 15' high ceiling, ample windows for natural light. The compact kitchen has slab stone counters, maple hardwood cabinetry and stainless steel appliances. Sleeping alcove provides more privacy than the typical studio. Full bath has tasteful upgrades with extra storage and in-unit washer/dryer. Stay warm with radiant floor heating. This location is unbeatable; easy walking access to shopping, cafes, parks, SLU. Freeway access is a breeze. Carbon 56 condos provides secured private entry, fitness center, and secured garage with designated parking spot and storage (included with unit). Transit Score™ 100/ Walk Score®99
Location
State WA
County King
Area 701 - Belltown/Downtown Seattle
Rooms
Main Level Bedrooms 1
Interior
Interior Features Forced Air, Wall to Wall Carpet, Cooking-Gas, Dryer-Electric, Ice Maker, Washer
Flooring Engineered Hardwood, Carpet
Fireplace false
Appliance Dishwasher_, Dryer, GarbageDisposal_, Microwave_, Refrigerator_, StoveRange_, Washer
Exterior
Exterior Feature Cement/Concrete, Cement Planked
Community Features Elevator, Exercise Room, Fire Sprinklers, GatedEntry_, Lobby Entrance, Gated
Utilities Available Electric, Natural Gas Connected, Common Area Maintenance, Garbage
View Y/N Yes
View City
Roof Type Flat
Garage Yes
Building
Lot Description Curbs, Paved, Sidewalk
Story One
Architectural Style Modern
New Construction No
Schools
Elementary Schools Lowell
Middle Schools Meany Mid
High Schools Garfield High
School District Seattle
Others
HOA Fee Include Common Area Maintenance,Earthquake Insurance,Garbage,Security,Sewer,Water
Senior Community No
Acceptable Financing Cash Out, Conventional, FHA
Listing Terms Cash Out, Conventional, FHA
Read Less Info
Want to know what your home might be worth? Contact us for a FREE valuation!

Our team is ready to help you sell your home for the highest possible price ASAP

"Three Trees" icon indicates a listing provided courtesy of NWMLS.
GET MORE INFORMATION







