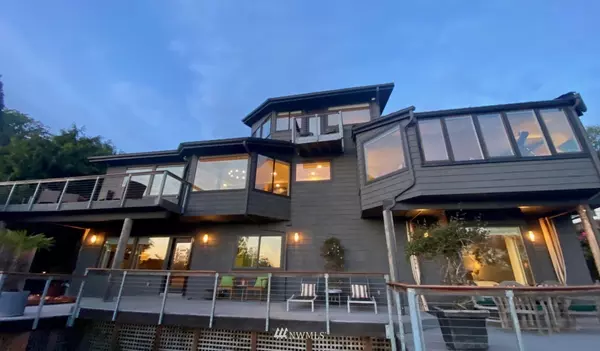Bought with eXp Realty
$2,275,000
$2,298,000
1.0%For more information regarding the value of a property, please contact us for a free consultation.
3 Beds
2.5 Baths
3,250 SqFt
SOLD DATE : 07/14/2022
Key Details
Sold Price $2,275,000
Property Type Single Family Home
Sub Type Residential
Listing Status Sold
Purchase Type For Sale
Square Footage 3,250 sqft
Price per Sqft $700
Subdivision Fauntleroy
MLS Listing ID 1935738
Sold Date 07/14/22
Style 17 - 1 1/2 Stry w/Bsmt
Bedrooms 3
Full Baths 2
Half Baths 1
Year Built 1979
Annual Tax Amount $14,620
Lot Size 0.334 Acres
Property Description
Impeccably renovated NW iconic home w unsurpassed 180* sound & Mt views. Private gated drive guides you to this gorgeous estate. Dramatic entry opens to sundrenched main flr w/vaulted ceiling, open sightlines & 2 cozy gas frplc's. Breathtaking views from every expanse including the decadent new gourmet kitchen w Viking 6 burner stove, Miele fridge & sleek cabinetry. So many elegant finishes such as Venetian plaster frplc, Hunter Douglas auto blinds, AC, heated bath flrs, tankless H2O & Butler's pantry. Top flr primary suite retreat features spa-like bth, vaulted ceiling & private deck. So tranquil & private you will never tire of watching the lumbering ferries, soaring eagles, occasional Orca pod & breathtaking sunsets. Entertainer's dream!
Location
State WA
County King
Area 140 - West Seattle
Rooms
Basement Daylight, Finished
Interior
Interior Features Forced Air, Central A/C, Ductless HP-Mini Split, Hardwood, Wall to Wall Carpet, Second Primary Bedroom, Double Pane/Storm Window, Dining Room, French Doors, Hot Tub/Spa, FirePlace, Water Heater
Flooring Hardwood, Carpet
Fireplaces Number 3
Fireplace true
Appliance Dishwasher_, Double Oven, Dryer, GarbageDisposal_, Microwave_, Refrigerator_, StoveRange_, Washer
Exterior
Exterior Feature Wood
Garage Spaces 2.0
Utilities Available Sewer Connected, Natural Gas Connected
Amenities Available Deck
View Y/N Yes
View Mountain(s), Sound
Roof Type See Remarks,Tile
Garage Yes
Building
Lot Description Dead End Street, Paved, Secluded
Story OneAndOneHalf
Sewer Sewer Connected
Water Public
Architectural Style Northwest Contemporary
New Construction No
Schools
Elementary Schools Arbor Heights
Middle Schools Denny Mid
High Schools Sealth High
School District Seattle
Others
Senior Community No
Acceptable Financing Cash Out, Conventional
Listing Terms Cash Out, Conventional
Read Less Info
Want to know what your home might be worth? Contact us for a FREE valuation!

Our team is ready to help you sell your home for the highest possible price ASAP

"Three Trees" icon indicates a listing provided courtesy of NWMLS.
GET MORE INFORMATION







