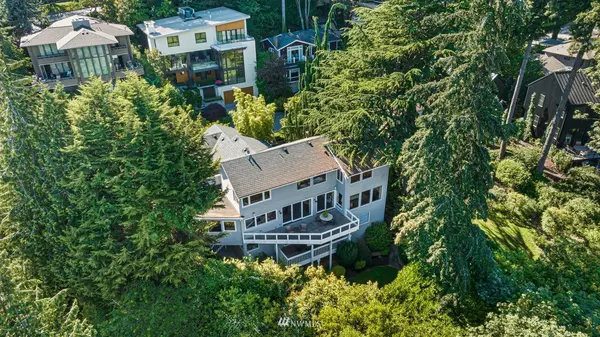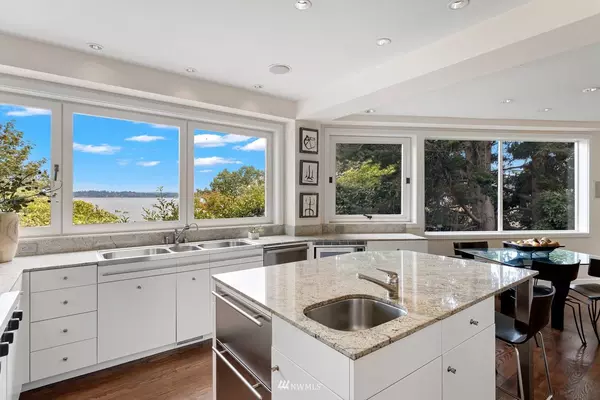Bought with RE/MAX Northwest Realtors
$3,320,000
$3,480,000
4.6%For more information regarding the value of a property, please contact us for a free consultation.
5 Beds
4 Baths
5,210 SqFt
SOLD DATE : 09/20/2022
Key Details
Sold Price $3,320,000
Property Type Single Family Home
Sub Type Residential
Listing Status Sold
Purchase Type For Sale
Square Footage 5,210 sqft
Price per Sqft $637
Subdivision Madrona
MLS Listing ID 1971300
Sold Date 09/20/22
Style 18 - 2 Stories w/Bsmnt
Bedrooms 5
Full Baths 2
Half Baths 1
Year Built 1987
Annual Tax Amount $18,168
Lot Size 6,772 Sqft
Property Description
Open plan home provides stunning views, total privacy on one of Madrona's best streets. 2002 remodel by Susan Marinello Interiors features walls of windows & telescoping sliding doors. A great house for parties and events. Lake breezes and light define the space. Office, butler's pantry, laundry, mud room & 1/2 bath are tucked behind the fabulous great room design. 3 ensuite bedrooms up, all with huge views plus an open bonus room & upper roof deck. Large apartment on lower level plus an additional guest bedroom. Multiple storage rooms. Rare, rare 2-car garage. Stunning landscaping with timber bamboo & a level lower lawn. Did I say private? Dead-end street. Steps to Madrona Beach via the Wellington Ave stairs. 10 min walk to Leschi Market.
Location
State WA
County King
Area 390 - Central Seattle
Rooms
Basement Daylight, Finished
Interior
Interior Features Forced Air, Ceramic Tile, Hardwood, Wall to Wall Carpet, Bamboo/Cork, Second Kitchen, Wet Bar, Bath Off Primary, Built-In Vacuum, Double Pane/Storm Window, Dining Room, Skylight(s), Vaulted Ceiling(s), Walk-In Pantry, FirePlace
Flooring Bamboo/Cork, Ceramic Tile, Hardwood, Carpet
Fireplaces Number 1
Fireplaces Type Gas
Fireplace true
Appliance Dishwasher_, Double Oven, Dryer, GarbageDisposal_, Microwave_, Refrigerator_, StoveRange_, Washer
Exterior
Exterior Feature Stucco, Wood
Garage Spaces 2.0
Utilities Available Cable Connected, High Speed Internet, Natural Gas Available, Sewer Connected, Electric, Natural Gas Connected
Amenities Available Cable TV, Deck, Fenced-Partially, Gas Available, High Speed Internet, Irrigation, Patio, Rooftop Deck
View Y/N Yes
View City, Lake, Mountain(s)
Roof Type Composition
Garage Yes
Building
Lot Description Curbs, Dead End Street, Paved, Sidewalk
Story Two
Sewer Sewer Connected
Water Public
New Construction No
Schools
Elementary Schools Leschi
Middle Schools Meany Mid
High Schools Garfield High
School District Seattle
Others
Senior Community No
Acceptable Financing Cash Out, Conventional
Listing Terms Cash Out, Conventional
Read Less Info
Want to know what your home might be worth? Contact us for a FREE valuation!

Our team is ready to help you sell your home for the highest possible price ASAP

"Three Trees" icon indicates a listing provided courtesy of NWMLS.
GET MORE INFORMATION







