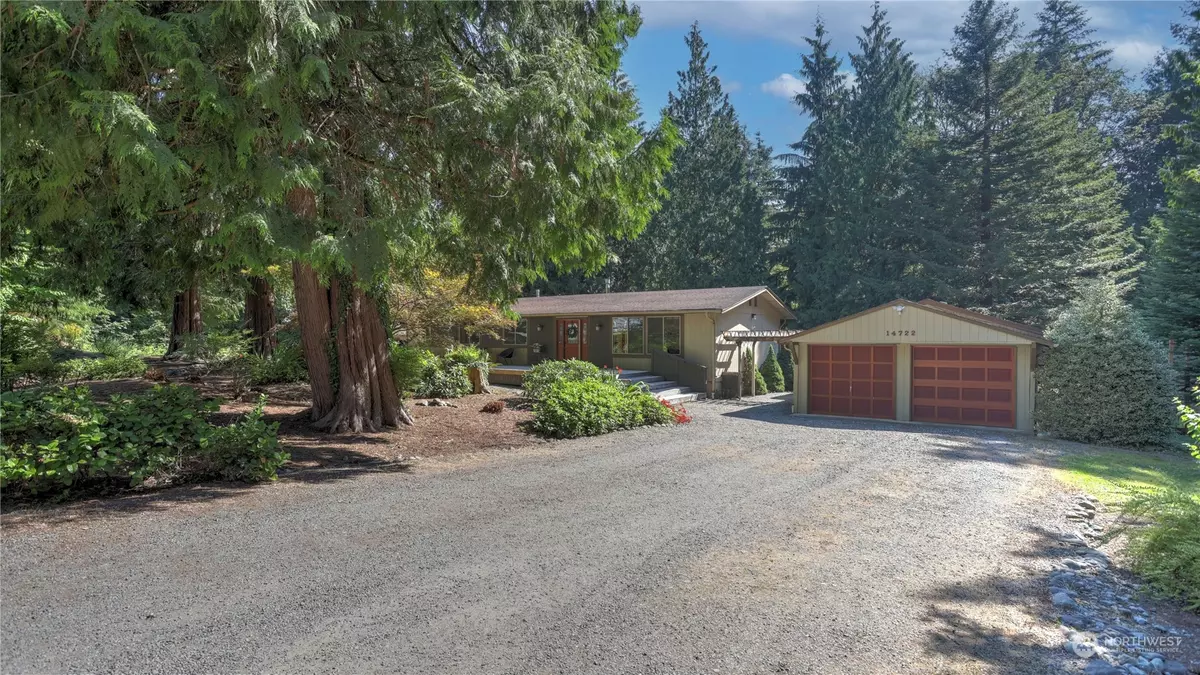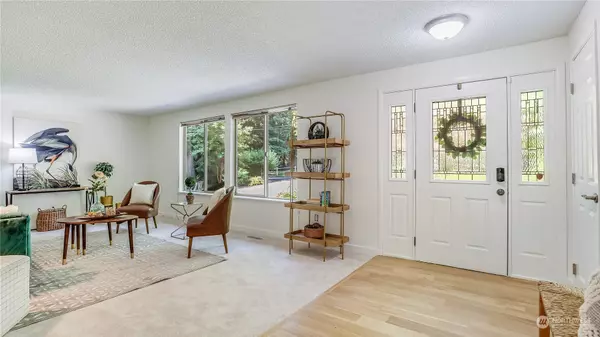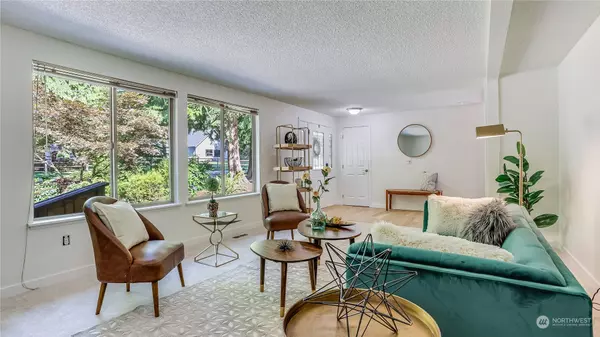Bought with KW Mountains to Sound Realty
$887,500
$899,900
1.4%For more information regarding the value of a property, please contact us for a free consultation.
3 Beds
1.75 Baths
1,458 SqFt
SOLD DATE : 11/07/2022
Key Details
Sold Price $887,500
Property Type Single Family Home
Sub Type Residential
Listing Status Sold
Purchase Type For Sale
Square Footage 1,458 sqft
Price per Sqft $608
Subdivision Mirrormont
MLS Listing ID 1997340
Sold Date 11/07/22
Style 10 - 1 Story
Bedrooms 3
Full Baths 1
Year Built 1980
Annual Tax Amount $6,890
Lot Size 2.280 Acres
Property Sub-Type Residential
Property Description
Welcome to the Mirrormont neighborhood and this wonderful home set in 2+ level acres of woodland wonder and lovely landscaping. Light-filled spacious living spaces that have been freshly painted and all new plush carpeting throughout. The kitchen has granite tile, breakfast bar & SS appliances. Roomy primary bedroom plus w/in closet & en-suite bath with dual sinks & walk-in shower. Expand your living out the French doors to the expansive deck and enchanting wooded backyard with firepit. 2 car garage w/attached living space 29'x23' plus an oversized 2 car dream garage! A/C & back-up generator too! Minutes from downtown Issaquah with all the modern conveniences & commuter access, yet nestled in the midst of miles of trails on Tiger Mountain.
Location
State WA
County King
Area 500 - East Side/South Of I-90
Rooms
Basement None
Main Level Bedrooms 3
Interior
Interior Features Central A/C, Forced Air, Ceramic Tile, Wall to Wall Carpet, Bath Off Primary, Ceiling Fan(s), Double Pane/Storm Window, Dining Room, French Doors, Skylight(s), Walk-In Closet(s), Wired for Generator, Water Heater
Flooring Ceramic Tile, Engineered Hardwood, Carpet
Fireplace false
Appliance Dishwasher_, Dryer, Refrigerator_, StoveRange_, Washer
Exterior
Exterior Feature Wood Products
Garage Spaces 4.0
Community Features CCRs
Utilities Available Cable Connected, Septic System, Natural Gas Connected
Amenities Available Cable TV, Deck, Dog Run, Outbuildings, RV Parking, Shop
View Y/N Yes
View Territorial
Roof Type Composition
Garage Yes
Building
Lot Description Dead End Street, Paved
Story One
Sewer Septic Tank
Water Community
New Construction No
Schools
Elementary Schools Maple Hills Elem
Middle Schools Maywood Mid
High Schools Liberty Snr High
School District Issaquah
Others
Senior Community No
Acceptable Financing Cash Out, Conventional, FHA, VA Loan
Listing Terms Cash Out, Conventional, FHA, VA Loan
Read Less Info
Want to know what your home might be worth? Contact us for a FREE valuation!

Our team is ready to help you sell your home for the highest possible price ASAP

"Three Trees" icon indicates a listing provided courtesy of NWMLS.
GET MORE INFORMATION







