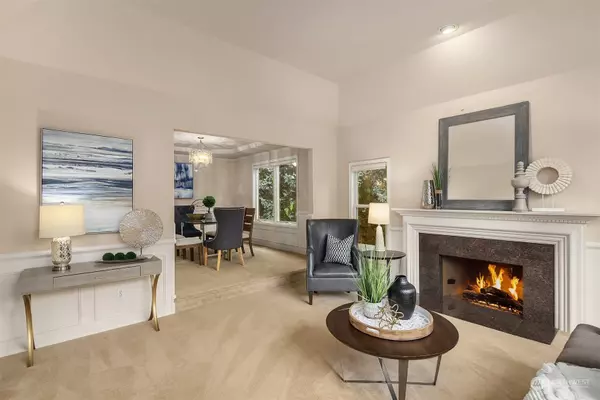Bought with eXp Realty
$1,900,000
$1,999,000
5.0%For more information regarding the value of a property, please contact us for a free consultation.
5 Beds
3.5 Baths
3,985 SqFt
SOLD DATE : 10/12/2023
Key Details
Sold Price $1,900,000
Property Type Single Family Home
Sub Type Residential
Listing Status Sold
Purchase Type For Sale
Square Footage 3,985 sqft
Price per Sqft $476
Subdivision Forest Ridge
MLS Listing ID 2157718
Sold Date 10/12/23
Style 18 - 2 Stories w/Bsmnt
Bedrooms 5
Full Baths 3
Half Baths 1
HOA Fees $38/ann
Year Built 1993
Annual Tax Amount $14,686
Lot Size 0.290 Acres
Property Description
Fabulous 5bed/3.5bath with a rare near flat driveway in Forest Ridge II awaits! Enjoy light filled, large space living in this lovely home with an updated kitchen, updated bathrooms & a spacious floor plan. Vaulted ceiling, natural light & expansive golf course views highlight the main floor. Primary suite with dual vanity, soaking tub, tiled shower & walk-in closet. Finished basement has high ceilings, a game room, movie viewing, full bath, party deck & oversized bedroom. Outside you will be enchanted by the incredible mature landscaping, large garden spaces, hot tub, playground, and patio with bball hoop. Fully fenced backyard. A/C, 3-car garage, newer roof, storage galore. Near award winning schools, Cougar Mtn hiking, & SeaTacAirport.
Location
State WA
County King
Area 500 - East Side/South Of I-90
Rooms
Basement Finished
Interior
Interior Features Ceramic Tile, Hardwood, Wall to Wall Carpet, Bath Off Primary, Double Pane/Storm Window, Dining Room, Hot Tub/Spa, Security System, Sprinkler System, Vaulted Ceiling(s), Walk-In Closet(s), Walk-In Pantry, Fireplace, Water Heater
Flooring Ceramic Tile, Hardwood, Carpet
Fireplaces Number 2
Fireplaces Type Gas
Fireplace true
Appliance Dishwasher, Double Oven, Dryer, Disposal, Microwave, Refrigerator, Stove/Range, Washer
Exterior
Exterior Feature Brick, Wood
Garage Spaces 3.0
Community Features CCRs
Amenities Available Deck, Fenced-Partially, Hot Tub/Spa, Patio, Sprinkler System
View Y/N Yes
View Golf Course, Territorial
Roof Type Composition
Garage Yes
Building
Lot Description Cul-De-Sac, Curbs, Paved, Secluded, Sidewalk
Story Two
Sewer Sewer Connected
Water Public
Architectural Style Craftsman
New Construction No
Schools
Elementary Schools Buyer To Verify
Middle Schools Buyer To Verify
High Schools Buyer To Verify
School District Issaquah
Others
Senior Community No
Acceptable Financing Cash Out, Conventional
Listing Terms Cash Out, Conventional
Read Less Info
Want to know what your home might be worth? Contact us for a FREE valuation!

Our team is ready to help you sell your home for the highest possible price ASAP

"Three Trees" icon indicates a listing provided courtesy of NWMLS.
GET MORE INFORMATION







