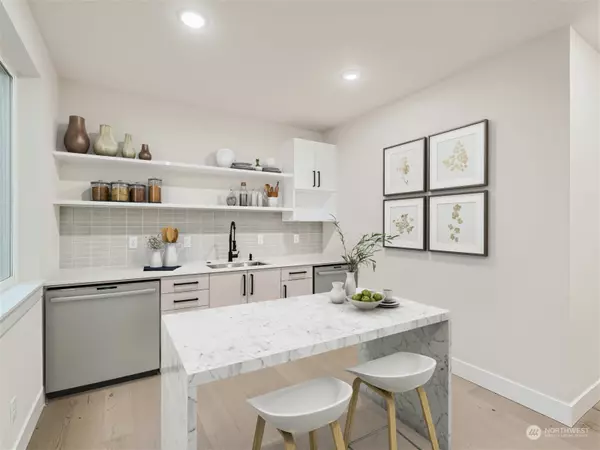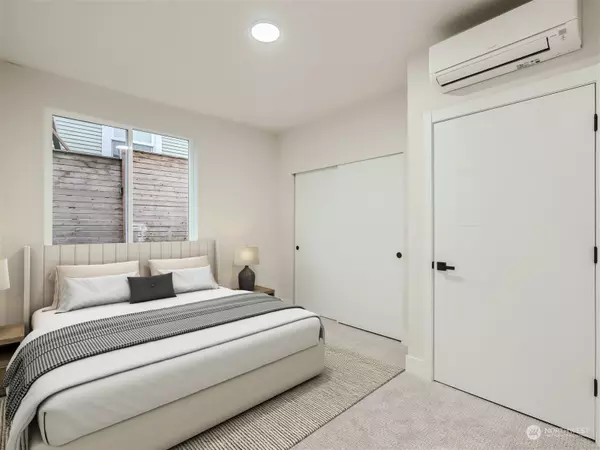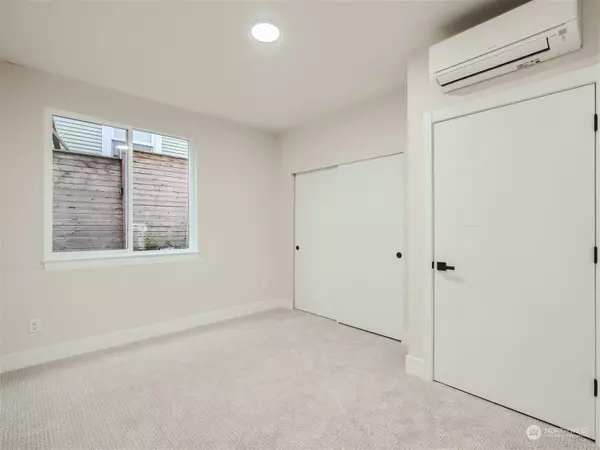Bought with Redfin
$1,258,000
$1,258,000
For more information regarding the value of a property, please contact us for a free consultation.
3 Beds
2.25 Baths
2,001 SqFt
SOLD DATE : 01/10/2024
Key Details
Sold Price $1,258,000
Property Type Single Family Home
Sub Type Residential
Listing Status Sold
Purchase Type For Sale
Square Footage 2,001 sqft
Price per Sqft $628
Subdivision Capitol Hill
MLS Listing ID 2178375
Sold Date 01/10/24
Style 15 - Multi Level
Bedrooms 3
Full Baths 1
Half Baths 1
Construction Status Completed
Year Built 2023
Lot Size 1 Sqft
Property Description
Bright & inviting interior spaces showcase modern living near the many amenities in Capitol Hill, light rail & Swedish Medical Campus! Enjoy the open and spacious living of this 3-bedroom home w/expansive rooftop deck featuring great downtown Seattle views. Main level living area features a well-appointed kitchen, stainless appliances, a large island w/bar seating, dedicated dining space, ½ bath & BBQ balcony. The primary bedroom features a luxurious bathroom, large walk-in closet & private terrace. First floor ADU/Flex space with a triple door system, offers endless possibilities-rental unit, office, game room, guest suite. Walk score of 95 and an attached 1-car garage.*BUILDER OFFERING BUYERS NO COST RATE LOCK OF 5.75% LOCKED FOR 10 YRS*
Location
State WA
County King
Area 390 - Central Seattle
Rooms
Basement None
Main Level Bedrooms 1
Interior
Interior Features Ceramic Tile, Wall to Wall Carpet, Bath Off Primary, Double Pane/Storm Window, Dining Room, Walk-In Pantry, Wet Bar, Water Heater
Flooring Ceramic Tile, Engineered Hardwood, Carpet
Fireplace false
Appliance Dishwasher_, GarbageDisposal_, Microwave_, Refrigerator_, StoveRange_
Exterior
Exterior Feature Cement Planked
Garage Spaces 1.0
Community Features CCRs
Amenities Available Deck, Rooftop Deck
View Y/N Yes
View City, Territorial
Roof Type Flat
Garage Yes
Building
Lot Description Alley, Curbs, Paved, Sidewalk
Story Multi/Split
Builder Name Supreme Green Homes
Sewer Sewer Connected
Water Public
Architectural Style Modern
New Construction Yes
Construction Status Completed
Schools
Elementary Schools Madrona Elementary
Middle Schools Meany Mid
High Schools Garfield High
School District Seattle
Others
Senior Community No
Acceptable Financing Cash Out, Conventional
Listing Terms Cash Out, Conventional
Read Less Info
Want to know what your home might be worth? Contact us for a FREE valuation!

Our team is ready to help you sell your home for the highest possible price ASAP

"Three Trees" icon indicates a listing provided courtesy of NWMLS.
GET MORE INFORMATION







