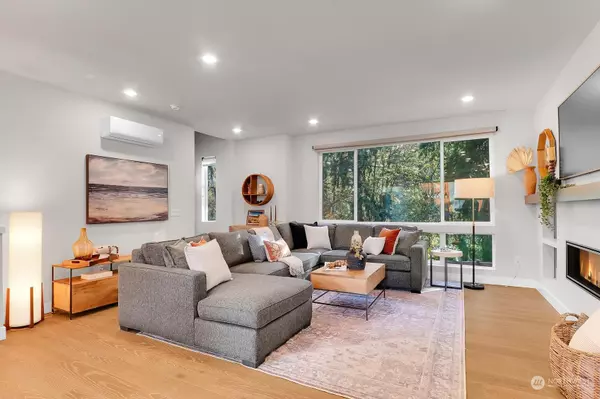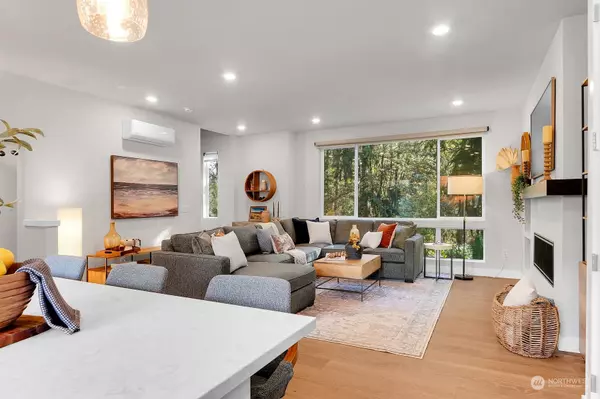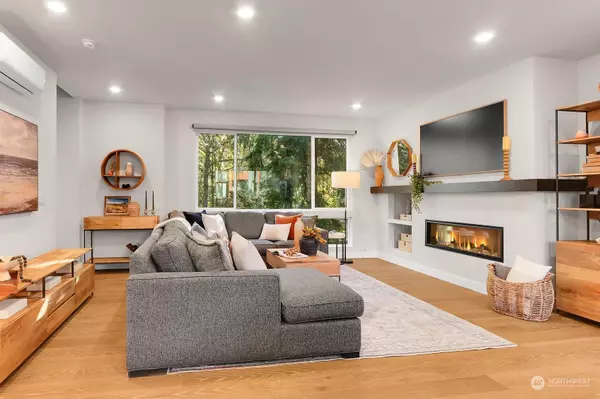Bought with WeLakeside
$1,490,000
$1,498,000
0.5%For more information regarding the value of a property, please contact us for a free consultation.
4 Beds
3 Baths
1,739 SqFt
SOLD DATE : 11/27/2024
Key Details
Sold Price $1,490,000
Property Type Condo
Sub Type Condominium
Listing Status Sold
Purchase Type For Sale
Square Footage 1,739 sqft
Price per Sqft $856
Subdivision East Bellevue
MLS Listing ID 2303232
Sold Date 11/27/24
Style 32 - Townhouse
Bedrooms 4
Full Baths 1
Half Baths 1
HOA Fees $343/mo
Year Built 2022
Annual Tax Amount $11,943
Property Description
Look no further! Just minutes to the vibrant Spring District & downtown Bellevue, this quiet end unit TH offers the perfect blend of modern design, comfort & convenience. Great-rm concept with 9' ceilings provides loads of natural light, incredible territorial views + a view deck overlooking the park. Gourmet kitchen boasts SS appliances, quartz counters & large island. Main floor BR w/adjoining bath makes for the perfect guest quarters or in-home office. The primary suite is located on the upper level & enjoys gorgeous views too. Also included - 2 additional BR's, a full bath & laundry. Enjoy A/C, engineered hdwds, custom blinds & 2-car gar w/EV charging station. Convenient to shopping, dining, parks + easy access to public transportation.
Location
State WA
County King
Area 530 - Bellevue/East Of 405
Rooms
Main Level Bedrooms 1
Interior
Interior Features Balcony/Deck/Patio, Ceramic Tile, Cooking-Gas, Dryer-Electric, Fireplace, Ice Maker, Water Heater
Flooring Ceramic Tile, Engineered Hardwood
Fireplaces Number 1
Fireplaces Type Gas
Fireplace true
Appliance Dishwasher(s), Double Oven, Disposal, Microwave(s), Refrigerator(s), Stove(s)/Range(s)
Exterior
Exterior Feature Cement Planked
Garage Spaces 2.0
Community Features Outside Entry, Playground, See Remarks
View Y/N Yes
View Territorial
Roof Type Flat
Garage Yes
Building
Lot Description Corner Lot, Dead End Street, Paved, Secluded
Story Multi/Split
Architectural Style Contemporary
New Construction No
Schools
Elementary Schools Wilburton Elementary
Middle Schools Chinook Mid
High Schools Bellevue High
School District Bellevue
Others
HOA Fee Include Common Area Maintenance,Earthquake Insurance,Lawn Service,Snow Removal
Senior Community No
Acceptable Financing Cash Out, Conventional
Listing Terms Cash Out, Conventional
Read Less Info
Want to know what your home might be worth? Contact us for a FREE valuation!

Our team is ready to help you sell your home for the highest possible price ASAP

"Three Trees" icon indicates a listing provided courtesy of NWMLS.
GET MORE INFORMATION







