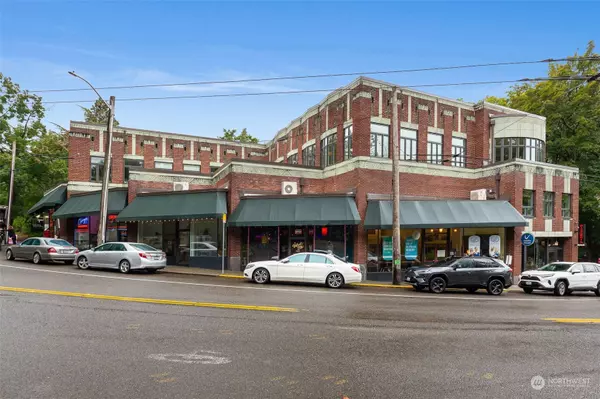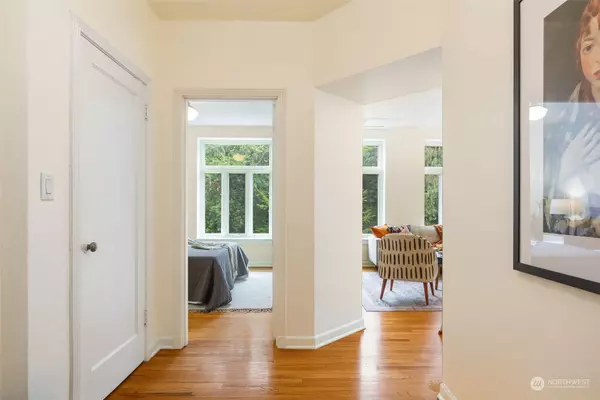Bought with Best Choice Realty
$615,000
$627,000
1.9%For more information regarding the value of a property, please contact us for a free consultation.
1 Bed
1 Bath
738 SqFt
SOLD DATE : 12/19/2024
Key Details
Sold Price $615,000
Property Type Condo
Sub Type Condominium
Listing Status Sold
Purchase Type For Sale
Square Footage 738 sqft
Price per Sqft $833
Subdivision Mt Baker
MLS Listing ID 2287003
Sold Date 12/19/24
Style 30 - Condo (1 Level)
Bedrooms 1
Full Baths 1
HOA Fees $834/mo
Year Built 1930
Annual Tax Amount $5,013
Property Description
Located in the beautiful Mt Baker neighborhood, this landmark Art Deco building was designed and built by John Graham in 1930 and houses this unique New York style, loft condominium. Bright corner location, tall ceilings, one bedroom and one bathroom, Oak hardwood floors, open living area with a territorial outlook out to Mt Baker Park. Additional features include a high quality renovated kitchen with custom Birch Ply cabinets, gas range, stainless appliances, slab granite counters, subway tile backsplash and generous dining area. With territorial views through the walls of north and east facing windows, this condominium offers a unique blend of urban walkable lifestyle in a secure neighborhood location. Secure garage parking and storage.
Location
State WA
County King
Area 380 - Southeast Seattle
Rooms
Main Level Bedrooms 1
Interior
Interior Features Ceramic Tile, Cooking-Gas, Hardwood, Water Heater
Flooring Ceramic Tile, Hardwood, Other
Fireplace false
Appliance Dishwasher(s), Disposal, Microwave(s), Stove(s)/Range(s)
Exterior
Exterior Feature Brick, Cement/Concrete
Garage Spaces 1.0
Community Features Cable TV, High Speed Int Avail, Laundry Room, Lobby Entrance
View Y/N Yes
View Territorial
Roof Type Flat,See Remarks
Garage Yes
Building
Lot Description Corner Lot, Curbs, Paved, Sidewalk
Story One
Architectural Style See Remarks
New Construction No
Schools
Elementary Schools John Muir
Middle Schools Wash Mid
High Schools Franklin High
School District Seattle
Others
HOA Fee Include Common Area Maintenance,Garbage,Sewer,Water
Senior Community No
Acceptable Financing Cash Out, See Remarks
Listing Terms Cash Out, See Remarks
Read Less Info
Want to know what your home might be worth? Contact us for a FREE valuation!

Our team is ready to help you sell your home for the highest possible price ASAP

"Three Trees" icon indicates a listing provided courtesy of NWMLS.
GET MORE INFORMATION







