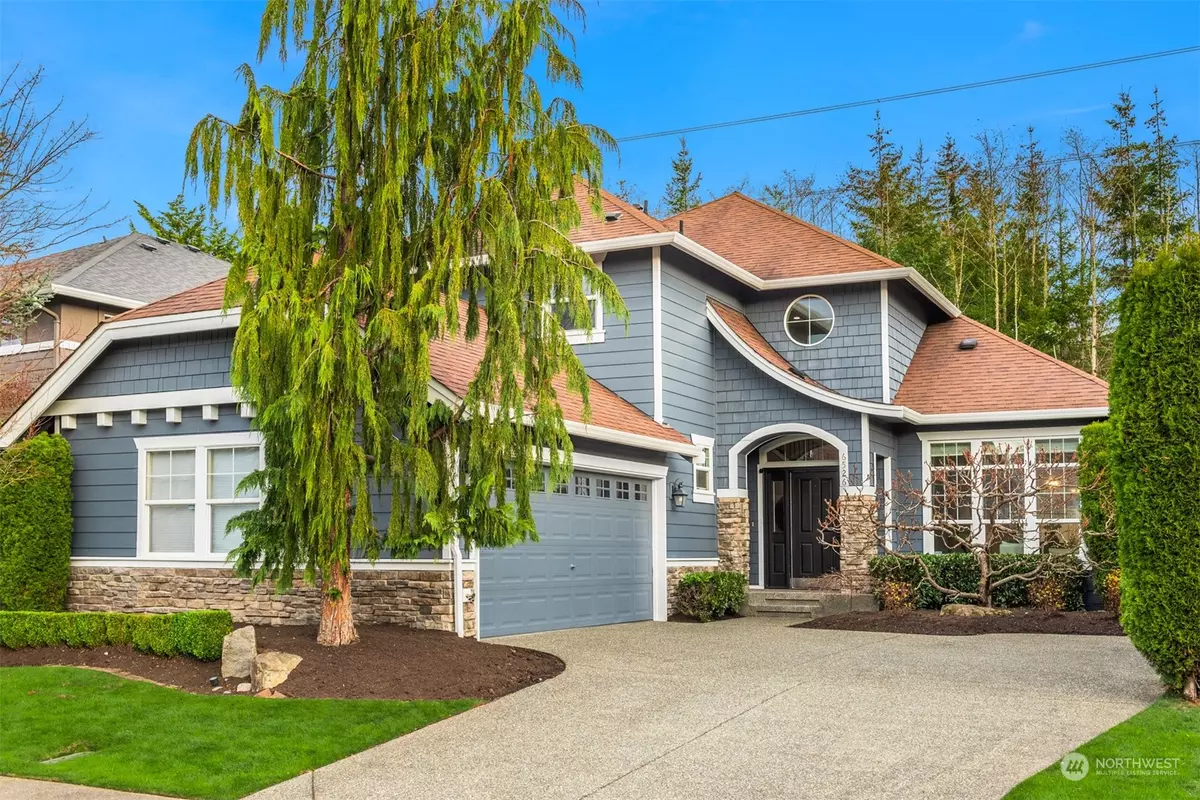Bought with Windermere Real Estate/East
$1,380,250
$1,249,000
10.5%For more information regarding the value of a property, please contact us for a free consultation.
3 Beds
2.5 Baths
2,424 SqFt
SOLD DATE : 12/23/2024
Key Details
Sold Price $1,380,250
Property Type Single Family Home
Sub Type Residential
Listing Status Sold
Purchase Type For Sale
Square Footage 2,424 sqft
Price per Sqft $569
Subdivision Snoqualmie Ridge
MLS Listing ID 2314159
Sold Date 12/23/24
Style 12 - 2 Story
Bedrooms 3
Full Baths 2
Half Baths 1
HOA Fees $29/ann
Year Built 2003
Annual Tax Amount $9,298
Lot Size 5,333 Sqft
Lot Dimensions See Map
Property Sub-Type Residential
Property Description
Storybook Snoqualmie Ridge remodel nestled in the coveted Crestview community. Grand entry w/soaring ceilings opens to reveal a sundrenched interior designed for effortless entertaining. Spacious floorplan offers formal living & dining rms, epicurean kitchen, open concept family rm w/breakfast nook, home office, bonus studio & sumptuous primary suite. Extensively remodeled home is loaded w/sophisticated upgrades: wide plank hardwood floors, elegant quartz counters, custom cabinetry, designer fixtures, new furnace & A/C. Idyllic property backs to lush greenbelt for exceptional privacy w/large patio perfect for summer BBQs. Incredible location just steps to community park, mins to schools & world-class golf, w/easy access to shopping/dining.
Location
State WA
County King
Area 540 - East Of Lake Sammamish
Rooms
Basement None
Interior
Interior Features Bath Off Primary, Ceramic Tile, Double Pane/Storm Window, Dining Room, Fireplace, Skylight(s), Vaulted Ceiling(s), Walk-In Closet(s), Water Heater, Wired for Generator
Flooring Ceramic Tile, Engineered Hardwood
Fireplaces Number 1
Fireplaces Type Gas
Fireplace true
Appliance Dishwasher(s), Dryer(s), Disposal, Microwave(s), Refrigerator(s), Stove(s)/Range(s), Washer(s)
Exterior
Exterior Feature Cement Planked, Stone, Wood
Garage Spaces 2.0
Community Features Athletic Court, CCRs
Amenities Available Cable TV, Fenced-Fully, Gas Available, High Speed Internet, Hot Tub/Spa, Patio
View Y/N Yes
View Partial, Territorial
Roof Type Composition
Garage Yes
Building
Lot Description Curbs, Paved, Sidewalk
Story Two
Builder Name DR Horton
Sewer Sewer Connected
Water Public
New Construction No
Schools
Elementary Schools Cascade View Elem
Middle Schools Snoqualmie Mid
High Schools Mount Si High
School District Snoqualmie Valley
Others
Senior Community No
Acceptable Financing Cash Out, Conventional, VA Loan
Listing Terms Cash Out, Conventional, VA Loan
Read Less Info
Want to know what your home might be worth? Contact us for a FREE valuation!

Our team is ready to help you sell your home for the highest possible price ASAP

"Three Trees" icon indicates a listing provided courtesy of NWMLS.
GET MORE INFORMATION







