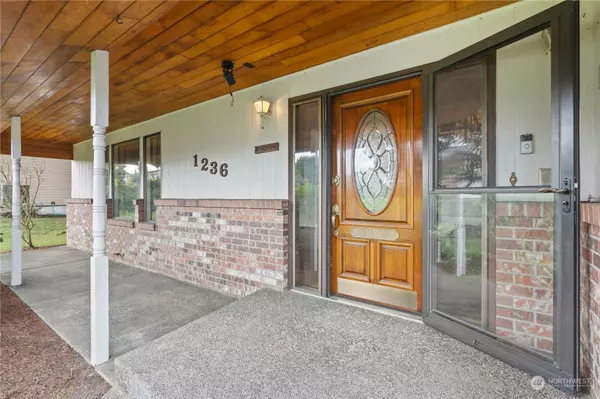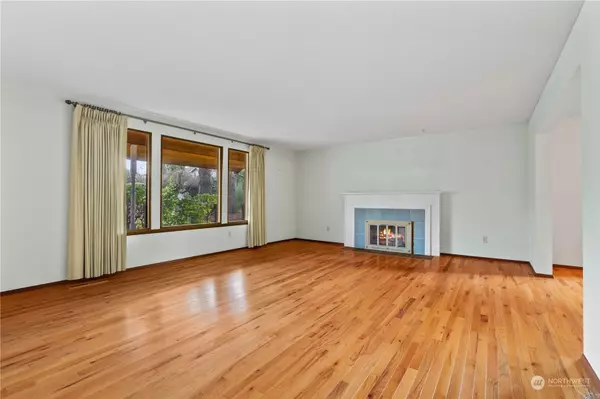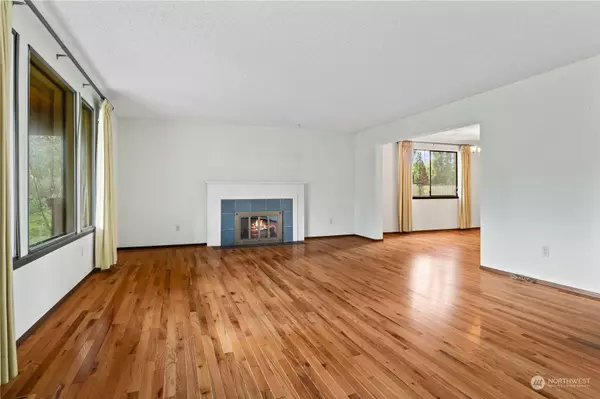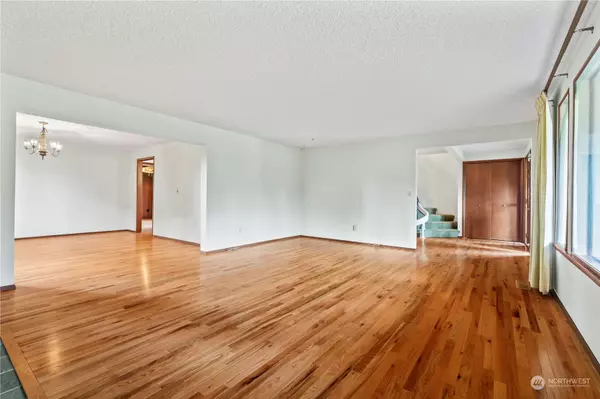Bought with COMPASS
$603,000
$585,000
3.1%For more information regarding the value of a property, please contact us for a free consultation.
4 Beds
2.5 Baths
3,040 SqFt
SOLD DATE : 01/22/2025
Key Details
Sold Price $603,000
Property Type Single Family Home
Sub Type Residential
Listing Status Sold
Purchase Type For Sale
Square Footage 3,040 sqft
Price per Sqft $198
Subdivision Fircrest
MLS Listing ID 2320270
Sold Date 01/22/25
Style 12 - 2 Story
Bedrooms 4
Full Baths 1
Year Built 1973
Annual Tax Amount $6,513
Lot Size 0.254 Acres
Lot Dimensions 85 x 130
Property Sub-Type Residential
Property Description
Traditional floor plan on a quarter-acre lot on desirable Coral Dr. This property is ready for some thoughtful lovin' and longs for someone desiring a committed relationship and willing to take it to the next level. Cash offers must provide proof of funds. Beautiful entry leads to plenty of space to reimagine an oversized LR, DR, fam rm, and open kitchen, maybe reconfigure and open to the generously sized laundry rm? Don't miss the separate Den/office and 3/4 bath for work-from-home space, MIL, or guest quarters. Upstairs offers an ensuite primary with 3/4 bath plus 3 additional bedrooms and a full bath. A nice wide driveway can hold an RV+fenced backyard is ready to entertain. Sewer line replaced approx 20+/- yrs ago.
Location
State WA
County Pierce
Area 35 - University Place
Rooms
Basement None
Interior
Interior Features Bath Off Primary, Ceiling Fan(s), Double Pane/Storm Window, Dining Room, Fireplace, Hardwood, Walk-In Closet(s), Wall to Wall Carpet, Water Heater
Flooring Hardwood, Vinyl, Carpet
Fireplaces Number 2
Fireplaces Type Gas, Wood Burning
Fireplace true
Appliance Dishwasher(s), Dryer(s), Microwave(s), Refrigerator(s), Stove(s)/Range(s), Washer(s)
Exterior
Exterior Feature Brick, Metal/Vinyl, Wood
Garage Spaces 2.0
Pool Community
Community Features Athletic Court, Club House, Park, Playground
Amenities Available Cable TV, Fenced-Fully, Outbuildings, Patio, Sprinkler System
View Y/N No
Roof Type Composition
Garage Yes
Building
Lot Description Curbs, Paved
Story Two
Builder Name Lee Magnus
Sewer Sewer Connected
Water Public
Architectural Style Traditional
New Construction No
Schools
Elementary Schools Whittier
Middle Schools Hunt
High Schools Foss
School District Tacoma
Others
Senior Community No
Acceptable Financing Cash Out, Conventional
Listing Terms Cash Out, Conventional
Read Less Info
Want to know what your home might be worth? Contact us for a FREE valuation!

Our team is ready to help you sell your home for the highest possible price ASAP

"Three Trees" icon indicates a listing provided courtesy of NWMLS.
GET MORE INFORMATION







