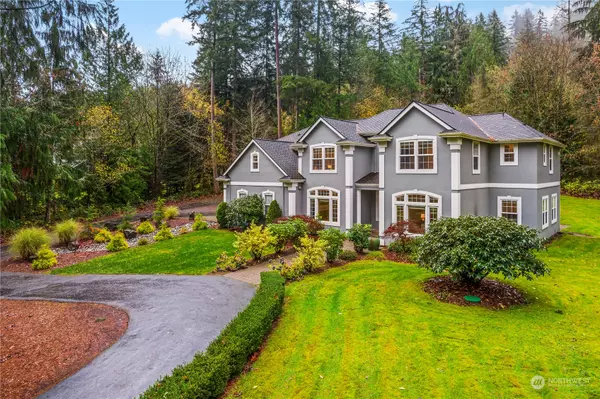Bought with John L. Scott, Inc
$1,685,000
$1,700,000
0.9%For more information regarding the value of a property, please contact us for a free consultation.
4 Beds
3.25 Baths
3,880 SqFt
SOLD DATE : 01/22/2025
Key Details
Sold Price $1,685,000
Property Type Single Family Home
Sub Type Residential
Listing Status Sold
Purchase Type For Sale
Square Footage 3,880 sqft
Price per Sqft $434
Subdivision Four Lakes
MLS Listing ID 2307748
Sold Date 01/22/25
Style 12 - 2 Story
Bedrooms 4
Full Baths 2
Half Baths 1
HOA Fees $20/ann
Year Built 2001
Annual Tax Amount $17,816
Lot Size 5.010 Acres
Property Sub-Type Residential
Property Description
This stunning Cedar Grove Estates property is the perfect blend of luxury, space, and tranquility! Situated on 5 acres, it offers both seclusion with versatility to entertain guests. The ADU and Enormous shop add even more value, providing space for hobbies, storage, or multi-generational living. The primary suite is impressive with a dual-sided fireplace, two walk in closets, and room for an office, work out room or nursery. You'll love the updated zen-like bathroom with a stand alone tub and beautiful shower. This home has a newer roof, heat pump, furnace, appliances and more! There's plenty of room for RVs, boats, and toys. Located in the highly rated Issaquah School District. Up to 1% Preferred Lender credit (ask for details).
Location
State WA
County King
Area 350 - Renton/Highlands
Rooms
Basement None
Interior
Interior Features Second Kitchen, Bath Off Primary, Ceiling Fan(s), Ceramic Tile, Double Pane/Storm Window, Dining Room, Fireplace, Fireplace (Primary Bedroom), Hardwood, Laminate Hardwood, Walk-In Closet(s), Wall to Wall Carpet, Water Heater, Wine/Beverage Refrigerator, Wired for Generator
Flooring Ceramic Tile, Hardwood, Laminate, Carpet
Fireplaces Number 3
Fireplaces Type Gas
Fireplace true
Appliance Dishwasher(s), Dryer(s), Microwave(s), Refrigerator(s), Stove(s)/Range(s), Washer(s)
Exterior
Exterior Feature Stucco, Wood
Garage Spaces 8.0
Community Features CCRs
Amenities Available Cable TV, Deck, Dog Run, High Speed Internet, Outbuildings, Propane, RV Parking, Shop
View Y/N Yes
View Territorial
Roof Type Composition
Garage Yes
Building
Lot Description Cul-De-Sac, Open Space, Paved, Secluded
Story Two
Sewer Septic Tank
Water Individual Well
Architectural Style Traditional
New Construction No
Schools
Elementary Schools Maple Hills Elem
Middle Schools Maywood Mid
High Schools Liberty Snr High
School District Issaquah
Others
Senior Community No
Acceptable Financing Cash Out, Conventional
Listing Terms Cash Out, Conventional
Read Less Info
Want to know what your home might be worth? Contact us for a FREE valuation!

Our team is ready to help you sell your home for the highest possible price ASAP

"Three Trees" icon indicates a listing provided courtesy of NWMLS.
GET MORE INFORMATION







