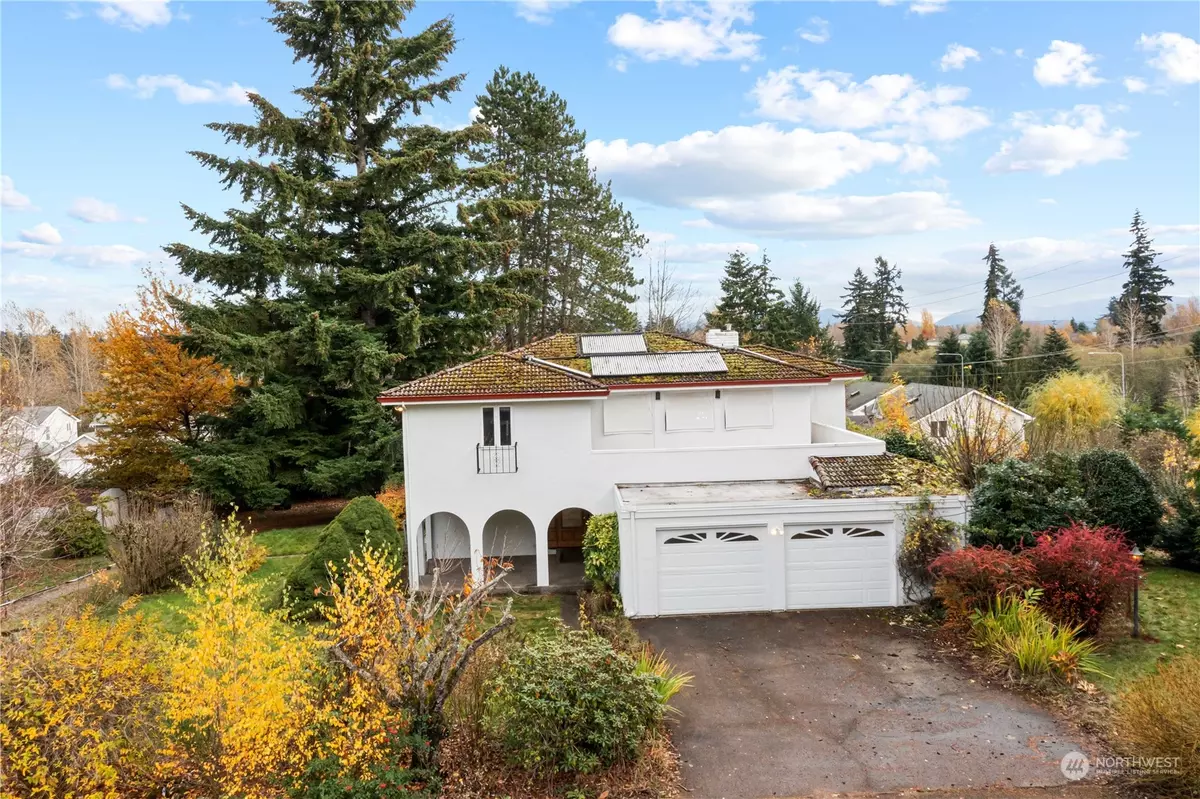Bought with TEC Real Estate Inc.
$855,000
$899,999
5.0%For more information regarding the value of a property, please contact us for a free consultation.
4 Beds
3 Baths
3,410 SqFt
SOLD DATE : 01/30/2025
Key Details
Sold Price $855,000
Property Type Single Family Home
Sub Type Residential
Listing Status Sold
Purchase Type For Sale
Square Footage 3,410 sqft
Price per Sqft $250
Subdivision Kent
MLS Listing ID 2310049
Sold Date 01/30/25
Style 18 - 2 Stories w/Bsmnt
Bedrooms 4
Full Baths 1
Half Baths 1
Year Built 1972
Annual Tax Amount $7,499
Lot Size 0.984 Acres
Property Sub-Type Residential
Property Description
Spanish Revival w/ Endless Possibilities! Build equity w/ potential adult-family-home, destination Airbnb, generational living or renovate & enjoy! So many unique features including OG hardwood floors, sweeping staircase, vaulted ceiling & massive finished basement w/ wet bar. Expansive yard (nearly an acre!) w/ mature trees for added privacy & features a covered pool house w/ its own HVAC & rollaway doors-great for activities year round. Several verandas & balconies to soak in sunshine & enjoy the peacefulness of the home. 2-car attached garage & 2 driveways on this corner lot location across from fishing/trails at Clark Lake Park, easy access to schools, Fred Meyer grocery, Meridian Golf Course, 167 & downtown Kent. Make an offer today!
Location
State WA
County King
Area 330 - Kent
Rooms
Basement Finished
Interior
Interior Features Bath Off Primary, Ceiling Fan(s), Dining Room, Fireplace, Hardwood, Security System, Vaulted Ceiling(s), Walk-In Closet(s), Wall to Wall Carpet, Wet Bar
Flooring Hardwood, Vinyl, Carpet
Fireplaces Number 2
Fireplaces Type Wood Burning
Fireplace true
Appliance Dishwasher(s), Stove(s)/Range(s)
Exterior
Exterior Feature Stucco, Wood, Wood Products
Garage Spaces 2.0
Pool In Ground
Amenities Available Deck, Fenced-Partially, Hot Tub/Spa, Outbuildings, Patio
View Y/N No
Roof Type Flat,Tile,Torch Down
Garage Yes
Building
Lot Description Corner Lot, Paved
Story Two
Sewer Septic Tank
Water Individual Well
Architectural Style Spanish
New Construction No
Schools
Elementary Schools Sunrise Elem
Middle Schools Meridian Jnr High
High Schools Kentwood High
School District Kent
Others
Senior Community No
Acceptable Financing Cash Out, Conventional, FHA, Rehab Loan, VA Loan
Listing Terms Cash Out, Conventional, FHA, Rehab Loan, VA Loan
Read Less Info
Want to know what your home might be worth? Contact us for a FREE valuation!

Our team is ready to help you sell your home for the highest possible price ASAP

"Three Trees" icon indicates a listing provided courtesy of NWMLS.
GET MORE INFORMATION







