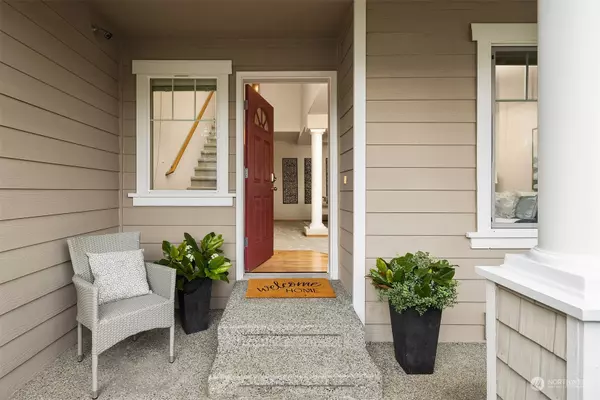Bought with Windermere Real Estate Co.
$1,060,000
$949,995
11.6%For more information regarding the value of a property, please contact us for a free consultation.
4 Beds
2.5 Baths
2,119 SqFt
SOLD DATE : 01/31/2025
Key Details
Sold Price $1,060,000
Property Type Condo
Sub Type Condominium
Listing Status Sold
Purchase Type For Sale
Square Footage 2,119 sqft
Price per Sqft $500
Subdivision Bothell
MLS Listing ID 2319768
Sold Date 01/31/25
Style 31 - Condo (2 Levels)
Bedrooms 4
Full Baths 2
Half Baths 1
HOA Fees $80/mo
Year Built 2004
Annual Tax Amount $7,085
Lot Size 4,000 Sqft
Property Sub-Type Condominium
Property Description
Welcome to desirable Country Woods neighborhood. Nestled within a quiet cul-de-sac, this light-filled home shines w/southern exposure and windows overlooking a serene & private greenbelt. Enjoy easy entertaining with a Kitchen that flows into formal Dining Room & Great Room with a cozy fireplace surrounded by beautiful built-ins. Soak-up the outdoors with a delightful covered deck & flat, fully fenced backyard. Upper level boasts a spacious Primary Suite w/relaxing soaking tub, glass-enclosed shower, skylights & custom walk-in closet, plus 3 additional bedrooms, full Bath & conveniently located Laundry Rm. Large 2-car garage w/built-in storage racks. Move-in ready with new interior paint and carpet! Easy access to 405 & I5 freeways.
Location
State WA
County Snohomish
Area 610 - Southeast Snohomish
Interior
Interior Features Balcony/Deck/Patio, Dryer-Electric, Fireplace, Wall to Wall Carpet, Washer, Water Heater, Yard
Flooring Vinyl, Carpet
Fireplaces Number 1
Fireplaces Type Gas
Fireplace true
Appliance Dishwasher(s), Dryer(s), Disposal, Microwave(s), Refrigerator(s), Stove(s)/Range(s), Washer(s)
Exterior
Exterior Feature Wood, Wood Products
Garage Spaces 2.0
Community Features Playground, Trail(s)
View Y/N Yes
View Territorial
Roof Type Composition
Garage Yes
Building
Lot Description Adjacent to Public Land, Cul-De-Sac, Curbs, Open Space, Paved, Sidewalk
Story Two
Architectural Style Contemporary
New Construction No
Schools
Elementary Schools Woodside Elem
Middle Schools Heatherwood Mid
High Schools Henry M. Jackson Hig
School District Everett
Others
HOA Fee Include Common Area Maintenance
Senior Community No
Acceptable Financing Cash Out, Conventional
Listing Terms Cash Out, Conventional
Read Less Info
Want to know what your home might be worth? Contact us for a FREE valuation!

Our team is ready to help you sell your home for the highest possible price ASAP

"Three Trees" icon indicates a listing provided courtesy of NWMLS.
GET MORE INFORMATION







