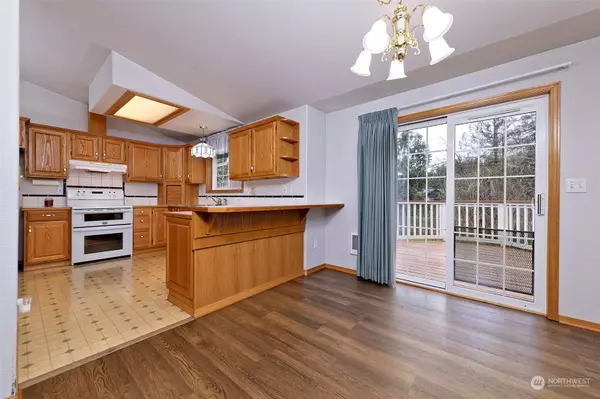Bought with Kelly Right RE of Seattle LLC
$399,000
$399,000
For more information regarding the value of a property, please contact us for a free consultation.
3 Beds
2 Baths
1,430 SqFt
SOLD DATE : 02/07/2025
Key Details
Sold Price $399,000
Property Type Single Family Home
Sub Type Residential
Listing Status Sold
Purchase Type For Sale
Square Footage 1,430 sqft
Price per Sqft $279
Subdivision Shadowood
MLS Listing ID 2318631
Sold Date 02/07/25
Style 10 - 1 Story
Bedrooms 3
Full Baths 2
HOA Fees $10/ann
Year Built 1993
Annual Tax Amount $3,157
Lot Size 0.380 Acres
Lot Dimensions Irregular-See map
Property Sub-Type Residential
Property Description
What a great house! Shadowood is such a nice development, quiet and friendly, with great re-sale value. Close enough to Olympia for a short commute, too! This 1-story house has been well-maintained, with a great back deck overlooking the fully-fenced backyard. The ample kitchen with lots of storage will make even the most discerning cook happy. Vaulted ceilings make it live large, with a cute bay window in the living room for added charm. The pellet stove in the living room makes for efficient heat when it's cool out, and a wall A/C unit in the Primary bedroom will keep the bedroom cool in the hot summer evenings. The property goes beyond the back fence by about another 30 feet! Come check this great house out, and make it yours!
Location
State WA
County Mason
Area 179 - Arcadia/Kamilche
Rooms
Basement None
Main Level Bedrooms 3
Interior
Interior Features Bath Off Primary, Ceiling Fan(s), Ceramic Tile, Double Pane/Storm Window, Dining Room, Fireplace, Laminate Hardwood, Skylight(s), Vaulted Ceiling(s), Walk-In Closet(s), Wall to Wall Carpet, Water Heater
Flooring Ceramic Tile, Laminate, Vinyl, Carpet
Fireplaces Number 1
Fireplaces Type Pellet Stove
Fireplace true
Appliance Dishwasher(s), Dryer(s), Refrigerator(s), Stove(s)/Range(s), Washer(s)
Exterior
Exterior Feature Wood
Garage Spaces 2.0
Community Features CCRs, Park, Playground
Amenities Available Cable TV, Deck, Fenced-Partially, High Speed Internet
View Y/N No
Roof Type Composition
Garage Yes
Building
Lot Description Dead End Street, Paved
Story One
Sewer Septic Tank
Water Community
New Construction No
Schools
Elementary Schools Bordeaux Elem
Middle Schools Oakland Bay Jr Hs
High Schools Shelton High
School District Shelton
Others
Senior Community No
Acceptable Financing Cash Out, Conventional, FHA, USDA Loan, VA Loan
Listing Terms Cash Out, Conventional, FHA, USDA Loan, VA Loan
Read Less Info
Want to know what your home might be worth? Contact us for a FREE valuation!

Our team is ready to help you sell your home for the highest possible price ASAP

"Three Trees" icon indicates a listing provided courtesy of NWMLS.
GET MORE INFORMATION







