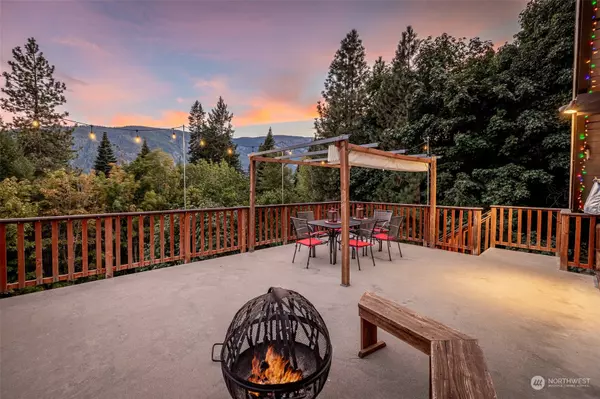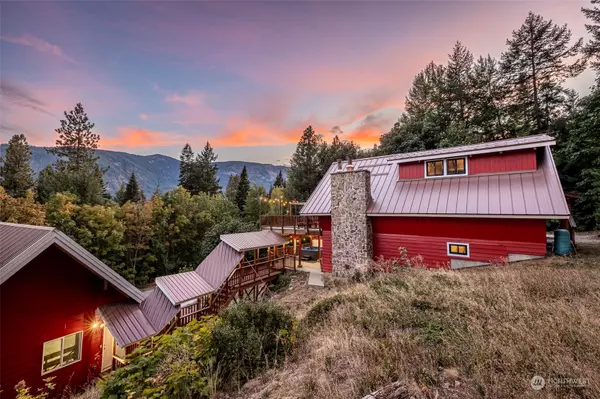Bought with Real Broker LLC
$910,550
$969,000
6.0%For more information regarding the value of a property, please contact us for a free consultation.
3 Beds
1.75 Baths
2,011 SqFt
SOLD DATE : 02/05/2025
Key Details
Sold Price $910,550
Property Type Single Family Home
Sub Type Residential
Listing Status Sold
Purchase Type For Sale
Square Footage 2,011 sqft
Price per Sqft $452
Subdivision Lake Wenatchee
MLS Listing ID 2292015
Sold Date 02/05/25
Style 15 - Multi Level
Bedrooms 3
Full Baths 1
Year Built 1977
Annual Tax Amount $8,940
Lot Size 1.930 Acres
Property Sub-Type Residential
Property Description
It's Playtime in Whispering Pines! Escape to this oh-so-happy 3-level chalet and a MASSIVE 2,160 sq ft two-level shop garage perched on 1.93 acres in this 4-season community. This whimsical, 3 bedroom, 2 bathroom cabin features a private main-level bedroom and full bath, a vaulted kitchen/living/dining space that opens to a wonderfully spacious sundeck ready to entertain in style. Upstairs houses a generous and sunny loft bedroom. The finished daylight basement offers a family room with a wood-burning stove, a kitchenette, a 3rd bedroom, and bath, & a covered patio with an inviting hot tub. Whispering Pines is a hop-skip to Lake Wenatchee's State Park, with countless hiking, biking, and snowmobile trails. Come...play in the mountains!
Location
State WA
County Chelan
Area 972 - Leavenworth
Rooms
Basement Daylight, Finished
Main Level Bedrooms 1
Interior
Interior Features Ceiling Fan(s), Fireplace, French Doors, Hot Tub/Spa, Loft, Skylight(s), Vaulted Ceiling(s), Walk-In Pantry
Flooring Vinyl, Vinyl Plank
Fireplaces Number 2
Fireplaces Type Wood Burning
Fireplace true
Appliance Refrigerator(s), Stove(s)/Range(s)
Exterior
Exterior Feature Wood
Garage Spaces 5.0
Amenities Available Deck, Electric Car Charging, High Speed Internet, Hot Tub/Spa, Patio, Shop
View Y/N Yes
View Mountain(s), Territorial
Roof Type Metal
Garage Yes
Building
Lot Description Paved
Story Multi/Split
Sewer Septic Tank
Water Public
New Construction No
Schools
Elementary Schools Buyer To Verify
Middle Schools Icicle River Mid
High Schools Cascade High
School District Cascade
Others
Senior Community No
Acceptable Financing Cash Out, Conventional
Listing Terms Cash Out, Conventional
Read Less Info
Want to know what your home might be worth? Contact us for a FREE valuation!

Our team is ready to help you sell your home for the highest possible price ASAP

"Three Trees" icon indicates a listing provided courtesy of NWMLS.
GET MORE INFORMATION







